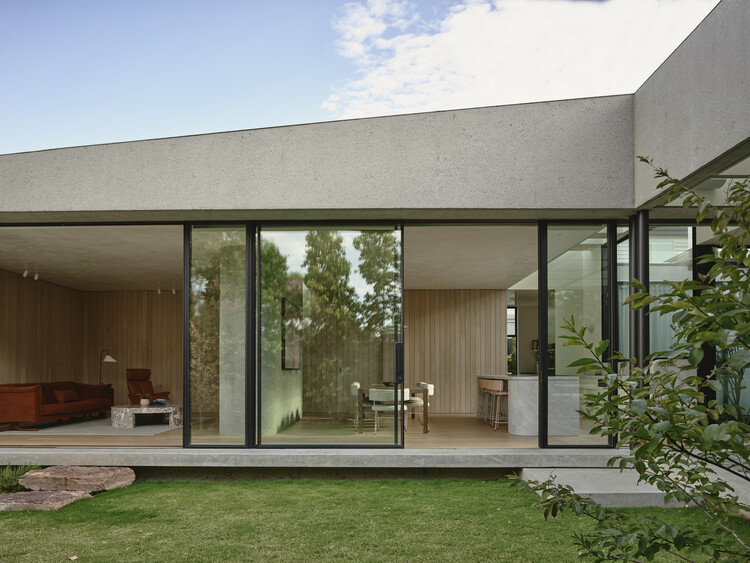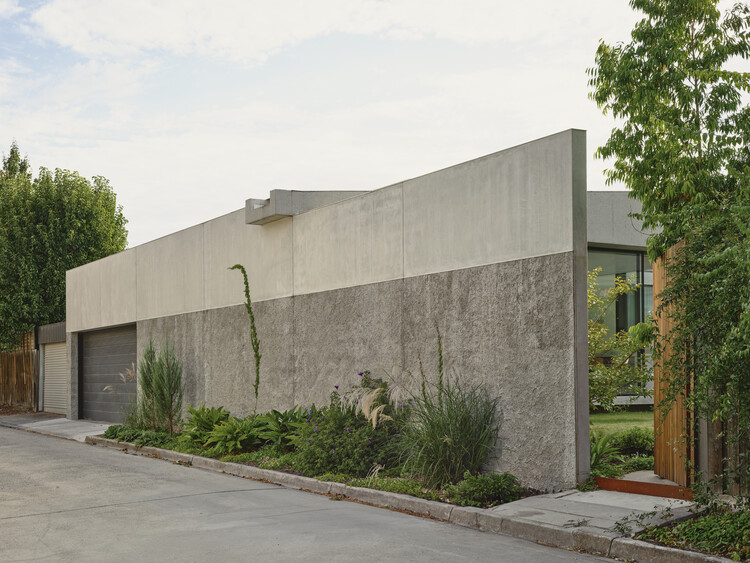
-
Architects: Taylor Knights
- Area: 320 m²
- Year: 2024
-
Photographs:Derek Swalwell
-
Lead Architects: Peter Knights

Text description provided by the architects. Located in the Melbourne suburb of Fairfield, this project involved the restoration and reinvention of a late 19th-century Victorian residence for a retiring couple seeking a calm, connected home for the next stage of life. Designed by Taylor Knights, the renovation sensitively balances the heritage character of the original double-fronted brick dwelling with the requirements of contemporary living.






































